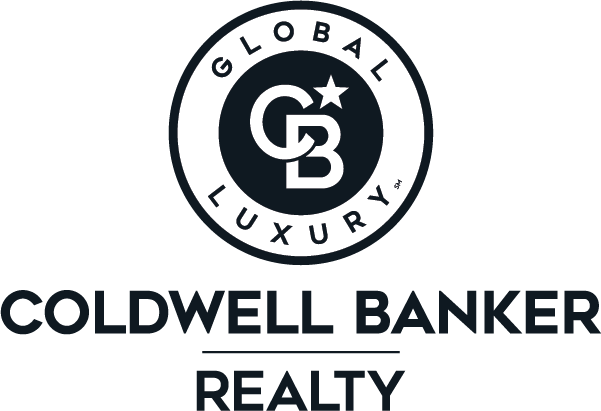


Listing Courtesy of:  FMLS / Coldwell Banker Realty / John Stone - Contact: 404-252-4908
FMLS / Coldwell Banker Realty / John Stone - Contact: 404-252-4908
 FMLS / Coldwell Banker Realty / John Stone - Contact: 404-252-4908
FMLS / Coldwell Banker Realty / John Stone - Contact: 404-252-4908 2880 Sherwood Road SE Smyrna, GA 30082
Active (123 Days)
$339,900 (USD)
MLS #:
7602713
7602713
Taxes
$237(2024)
$237(2024)
Lot Size
0.34 acres
0.34 acres
Type
Single-Family Home
Single-Family Home
Year Built
1958
1958
Style
Ranch, Traditional
Ranch, Traditional
County
Cobb County
Cobb County
Community
Woodlawn
Woodlawn
Listed By
John Stone, Coldwell Banker Realty, Contact: 404-252-4908
Source
FMLS
Last checked Oct 23 2025 at 5:17 PM GMT+0000
FMLS
Last checked Oct 23 2025 at 5:17 PM GMT+0000
Bathroom Details
- Full Bathrooms: 2
Interior Features
- High Speed Internet
- His and Hers Closets
- Disappearing Attic Stairs
- Microwave
- Refrigerator
- Gas Water Heater
- Washer
- Dryer
- Electric Oven
- Laundry: Laundry Room
- Windows: Insulated Windows
Kitchen
- Cabinets Stain
- Stone Counters
- Other Surface Counters
Subdivision
- Woodlawn
Lot Information
- Level
- Corner Lot
Property Features
- Fireplace: Masonry
- Fireplace: 1
- Fireplace: Great Room
- Foundation: Block
Heating and Cooling
- Forced Air
- Natural Gas
- Ceiling Fan(s)
- Central Air
Basement Information
- Crawl Space
Pool Information
- None
Flooring
- Carpet
- Hardwood
- Ceramic Tile
- Vinyl
Exterior Features
- Roof: Composition
Utility Information
- Utilities: Cable Available, Electricity Available, Phone Available, Water Available, Natural Gas Available, Sewer Available
- Sewer: Public Sewer
- Energy: None, Hvac
School Information
- Elementary School: Norton Park
- Middle School: Griffin
- High School: Campbell
Parking
- Covered
- Parking Pad
- Driveway
- Detached
- Kitchen Level
- Total: 2
Additional Information: Sandy Springs Perimeter | 404-252-4908
Location
Listing Price History
Date
Event
Price
% Change
$ (+/-)
Oct 21, 2025
Price Changed
$339,900
-3%
-10,000
Sep 22, 2025
Price Changed
$349,900
-5%
-20,000
Aug 26, 2025
Price Changed
$369,900
-3%
-10,000
Jul 23, 2025
Price Changed
$379,900
-3%
-10,000
Jun 22, 2025
Original Price
$389,900
-
-
Disclaimer:  Listings identified with the FMLS IDX logo come from FMLS and are held by brokerage firms other than the owner of this website. The listing brokerage is identified in any listing details. Information is deemed reliable but is not guaranteed. If you believe any FMLS listing contains material that infringes your copyrighted work please click here review our DMCA policy and learn how to submit a takedown request. © 2025 First Multiple Listing Service, Inc. Last Updated: 10/23/25 10:17
Listings identified with the FMLS IDX logo come from FMLS and are held by brokerage firms other than the owner of this website. The listing brokerage is identified in any listing details. Information is deemed reliable but is not guaranteed. If you believe any FMLS listing contains material that infringes your copyrighted work please click here review our DMCA policy and learn how to submit a takedown request. © 2025 First Multiple Listing Service, Inc. Last Updated: 10/23/25 10:17
 Listings identified with the FMLS IDX logo come from FMLS and are held by brokerage firms other than the owner of this website. The listing brokerage is identified in any listing details. Information is deemed reliable but is not guaranteed. If you believe any FMLS listing contains material that infringes your copyrighted work please click here review our DMCA policy and learn how to submit a takedown request. © 2025 First Multiple Listing Service, Inc. Last Updated: 10/23/25 10:17
Listings identified with the FMLS IDX logo come from FMLS and are held by brokerage firms other than the owner of this website. The listing brokerage is identified in any listing details. Information is deemed reliable but is not guaranteed. If you believe any FMLS listing contains material that infringes your copyrighted work please click here review our DMCA policy and learn how to submit a takedown request. © 2025 First Multiple Listing Service, Inc. Last Updated: 10/23/25 10:17

Description